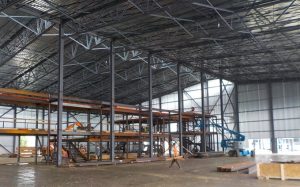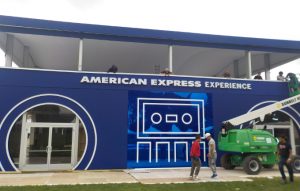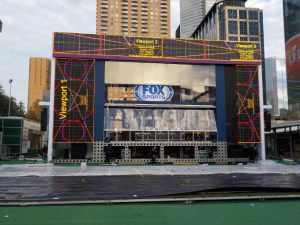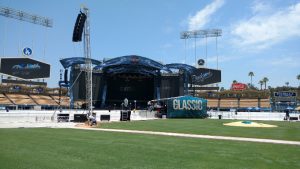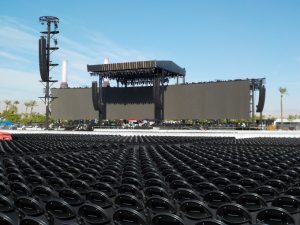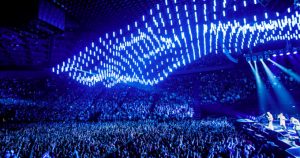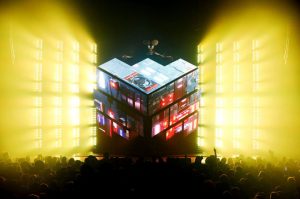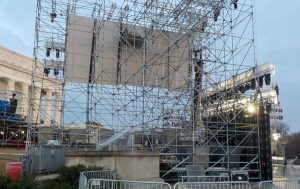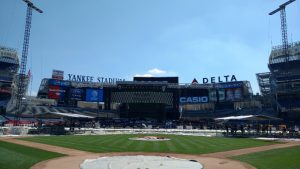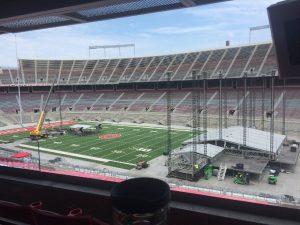Clark Reder Engineering designed the foundation and slab for the temporary Super Bowl structure and the future permanent retail building. The 200 ft x 280 ft temporary building is a conventional steel framed building with concentric braces, joists, joist girders, and 3” metal decking. The foundations were belled piers. Client: Nomadic Entertainment Group, LLC
Panorama NYC 2017
Clark Reder Engineering Inc. was Engineer of Record for numerous structures on site including the Pavilion Stage and American Express Structure. Clark Reder Engineering Inc. performed on site structural observation. Client: Panorama LLC
Super Bowl Fox Set 2017
Clark Reder Engineering Inc. helped design and analyze this ModTruss structure installed by Filmwerks. The set was 40×40 in plan and used as a set for the FOX Studio at the Super Bowl. The entire structure was clad in glass panels. Client: Filmwerks
The Classic – East and West
Clark Reder Engineering Inc. reviewed the rigging loads to the K2 Roof system for shows in Citi Field and Dodgers Stadium. The delay towers are Total Structures 18” V-Tower engineered by Clark Reder Engineering Inc. Client: G2 Structures
Desert Trip 2016
Clark Reder Engineering Inc. was the Engineer of Record for this epic three-day rock concert featuring Paul McCartney, Roger Waters and The Rolling Stones. The steel roof structure was provided by Brown United and supported a 270 feet long video wall. Clark Reder Engineering was thankful to be a part of this classic event. Client: […]
Red Hot Chili Peppers 2017
Clark Reder Engineering was hired by Tait Towers to design the supporting aluminum truss and elements for the largest touring kinetic light display. The structures supported the nano-winches produced by Tait Towers that support the kinetic lights. For more details check out Tait Towers’ website here and Total Production International’s website here. Client: Tait Towers
Deadmau5 DJ LED Cube 2.1
Clark Reder Engineering reviewed the framing, connections and components and the global stability of the LED display cube designed by Tait Towers. The cube had moving LED faces and was designed for indoor and outdoor use. For more details and behind the scenes video, go to Tait Towers website here. Client: Tait Towers
2017 Presidential Inauguration
This Is It Stage Works hired Clark Reder Engineering Inc to perform structural analysis for the scaffold structures constructed at the Lincoln Memorial for the 2017 Presidential Inauguration Events. Clark Reder Engineering performed on site structural observation for the entire build. Client: This Is It Stage Works
Garth Brooks at Yankee Stadium
Clark Reder Engineering Inc. teamed up with G2 structures for this iconic show held at Yankee Stadium. The K2 Aluminum Concert Roof was utilized to support production weights on the order of 200,000 pounds including 70’ wide offstage video walls. Client: G2 Structures
Buckeye Country Superfest 2016
Clark Reder Engineering designed this 74’ wide by 72’ deep concert roof with 52’ offstage wings. The structure was installed at Buckeye Stadium for a three day festival event. Client: G2 Structures
