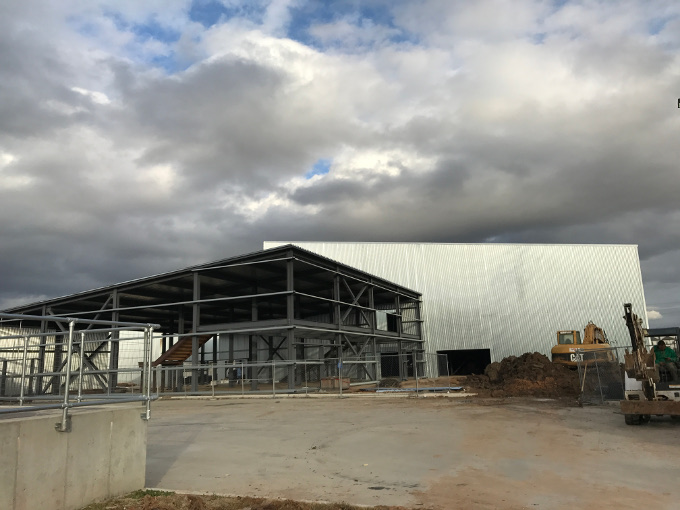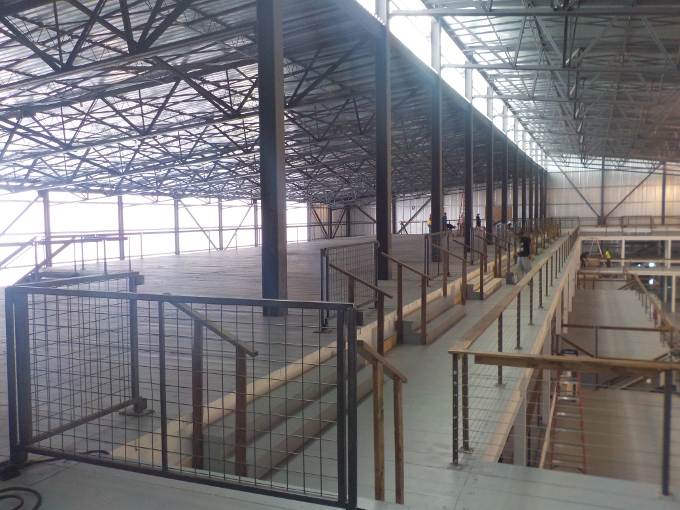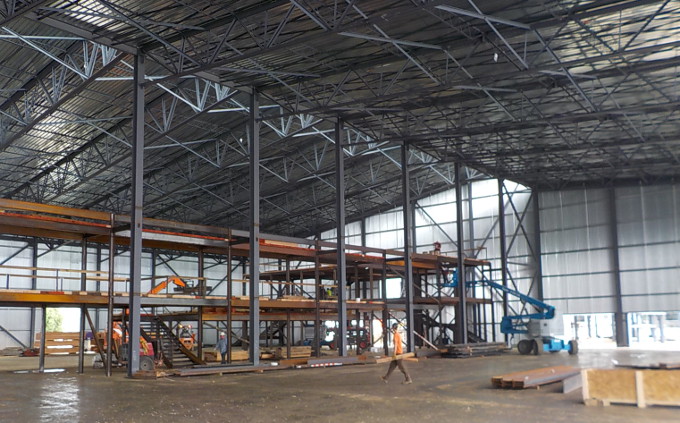Clark Reder Engineering designed the foundation and slab for the temporary Super Bowl structure and the future permanent retail building. The 200 ft x 280 ft temporary building is a conventional steel framed building with concentric braces, joists, joist girders, and 3” metal decking. The foundations were belled piers.
Client: Nomadic Entertainment Group, LLC





