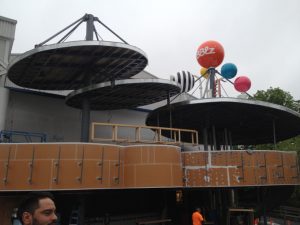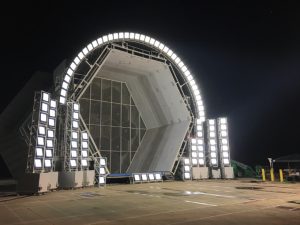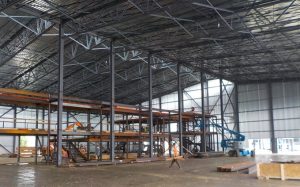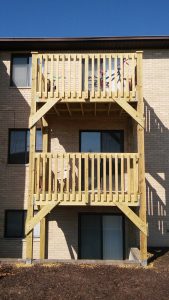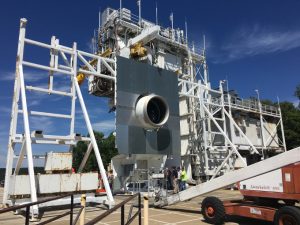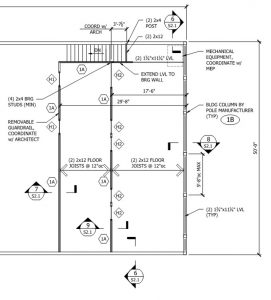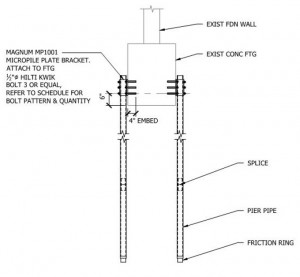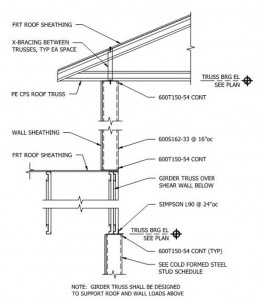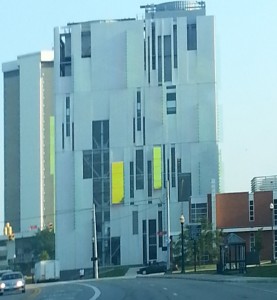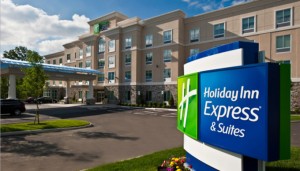Clark Reder Engineering designed the foundations, steel framing and connections for the addition to an existing structure that would house Hersheypark’s BBlz. As part of the design services, Clark Reder Engineering produced the complete structural drawings and reviewed construction during a site visit. Client: Murphy Productions
GE High Speed Lighting
GE Test Systems Engineering employed Clark Reder Engineering to design the components of the High-Speed Imaging Lighting for the Peebles Test Operations. Clark Reder designed the support brackets for 180-degree light truss, designed the conex box support dolly, designed the light tower ballast, analyzed the existing wind tunnel for new loads, and analyzed the existing […]
Club Nomadic at Super Bowl 51
Clark Reder Engineering designed the foundation and slab for the temporary Super Bowl structure and the future permanent retail building. The 200 ft x 280 ft temporary building is a conventional steel framed building with concentric braces, joists, joist girders, and 3” metal decking. The foundations were belled piers. Client: Nomadic Entertainment Group, LLC
Indian Ridge Condominium Deck Replacement
Clark Reder Engineering designed several new wood decks to replace the original damaged decks. The design not only included the wood beams and column design, it also included the design of the connections to the existing brick building and the new foundations. Client: Jack Johnson
GE Blast Wall
General Electric Aircraft Engines hired Clark Reder Engineering to provide structural analysis of the upper and lower blast wall structure for the thrust reverser loads during engine testing. Clark Reder Engineering also provided mechanical design of the drive system that separates the upper and lower walls. Client: General Electric Aviation
Clinton Township Service Facility
Clark Reder Engineering designed the foundation and mezzanine framing for a one story 6,500 sq. ft pre-engineered wood framed structure. Client: WDC Group
Newly Weds Foods
Clark Reder Engineering designed the helical piers for the foundation of a food manufacturing facility in Erlanger, Kentucky. Client: Dwyer Companies
Bluebird Retirement Community
Clark Reder Engineering was the Engineer of Record for this one story retirement home with light gauge metal walls and roof trusses supported by steel framing on typical spread footings. The building includes a cupula and a porte-cochere. Client: WDC Group
Temporary Shoring at The Ohio State University
Clark Reder Engineering designed the temporary shoring and bracing for an L-shaped concrete wall with approximate dimensions of 30′ x 15′ x 103′ tall. The shoring was installed in stages which included partial building steel erection. Client: Lithco Concrete
Holiday Inn Express Easton
Clark Reder Engineering was the Structural Engineer of Record for this four story Holiday Inn Express outside of Columbus, Ohio. The hotel has wood framed construction, pre-engineered wood trusses, and wood shear walls and is supported by poured foundation wall and spread footings. Client: HiFive Development Services (Photo courtesy of Lingate Hospitality)
